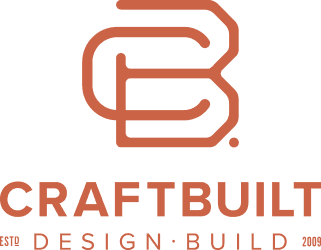As a team, we believe strongly that careful planning is essential to the success of a project. A typical renovation project will take approximately 4 to 6 months of physical construction, while additions and new construction project may take even longer. Diligent planning and proper project programming can reduce the overall time and alleviate process slow downs.
Our design team’s purpose is to deliver actionable architectural plans for client review, permitting, and construction. We can deliver plans from basic floor plans and elevations to 3d walk through models and detailed framing specifications.
Step 1: Phone Consultation
One of our staff members will discuss the details of your project. At this point, we will need to have a very frank conversation about goals, must-haves, and most importantly the B word… (BUDGET). If needs be, we may schedule an in-person review of the house. In many cases, we can work straight from photos.
Step 2: Design contract
At this phase, we will enter into a formal design contract to draw floor plans and elevations as needed.
Step 3: Measurements
Our team re-visits your home to take detailed measurements of the space. If a survey is needed, we’ll also do that at this point.
Step 4: Design presentation
Our team will present you with preliminary plans and elevations as needed to ensure that we are on the same page as to initial concept.
Step 5: Plan presentation
We will hand off the plan files to you at this time. We will also present you with a construction estimate and contract for the permitting and physical work.



