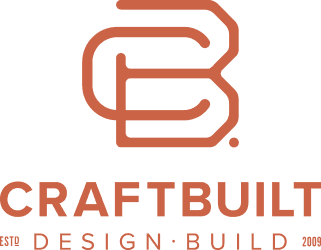While no two projects are alike, the general phases of construction seldom change. Much like baking a cake, there is a process to be followed. Well-understood principles of critical path functions and construction management often make the difference between a smooth project and one that derails.
After architectural plans are completed and design specification is underway, the work of construction may begin. This is the general process that each project will follow, regardless of type – new construction, remodel, or addition.
PHONE CONSULTATION AND PLAN REVIEW
We will evaluate existing plans and discuss the project with you in a page-turn. At this time, we will provide a free approximate project cost estimate for the construction aspect of the job, independent of finish and fixtures, based on the square footage involved and the complexity of the project.
PRE-CONSTRUCTION SERVICES AGREEMENT
Using the existing plans and our cost estimate, we will provide you with a Pre-Construction Services Agreement. This agreement will formally bring us into the project and let us begin to specify the project programme, details of construction, and work with our Trade Partners to establish an exact schedule of construction costs
PROJECT PROGRAMMING AND CONSTRUCTION DETAILING
We will work with your architect, Designer, and if necessary Engineer, to define every aspect of the job – from framing to finish work.
CONSTRUCTION COST SCHEDULE
After the job is completely defined, we will involve our trade partners and create an exact schedule of costs. This will show a line-by-line schedule of the cost of each aspect of the job, based upon direct part-in-place take off and quotation.
PERMITTING
We will present the plans to the necessary City of County departments and acquire the necessary building permits
TESTING
Based upon the age of the house, we will test for lead and asbestos containing materials. Should materials be found, they will be remediated prior to any other work commencing.
SITE SET UP
This means establishing power, water, entrance and egress, signage, porta potty, and documentation platforms.
DEMOLITION
This may mean demolishing part of a room, the interior of a house, or an entire structure. Demolition should be done in one phase and should be complete at the end of that phase – meaning no additional work left.
ROUGH GRADING
If needed, all rough grading, trenching, and other earthwork happens after demolition.
FOUNDATION
All new foundation work follows rough grading.
FRAMING
Bottom to top, all framing follows foundation
MEP Rough
All mechanical, electrical, and plumbing rough-ins follow framing.
FRAMING PUNCH
Inevitably, following MEP roughs there will be some framing work that must be completed. This typically includes final fire blocking and sealing
ENERGY SEALING
After framing punch, the house will be energy sealed
INSULATION
Typically walls happen at this point. In some cases, other insulation may be installed as well
CLADDING
Drywall and siding installed
OTHER EXTERIOR
After siding is done and painted, other exterior work may finish such as driveways and landscaping
TILE
Tile installed
INTERIOR TRIM
Doors, trim, and cabinetry installed
COUNTERTOP FABRICATION AND INSTALLATION
Countertops templated and as soon as cabinets are installed. Ideally, this means that countertops go in as trim finishes
TRIM OUT
Mechanical, electrical, and plumbing trimmed out. Need a light moved? This is where it happens.
DRYWALL TOUCH UP AND PAINT
Any drywall imperfections dealt with at this point (That light that got moved, for example!) , then the house gets painted
FLOORING INSTALLATION
Hardwoods and other solid surface first, carpet after
PUNCH AND PERFECT
Door hardware installed, bath hardware installed, mirrors installed
CLEAN AND PICTURES
The house is cleaned to a living standard, floors mopped, air filters changed, surfaces wiped down. Then we take pictures.



